Maximizing Space in Small Bathroom Showers
Optimizing space in small bathrooms requires thoughtful shower layouts that maximize functionality while maintaining aesthetic appeal. Compact shower designs are essential for making the most of limited square footage, often involving innovative configurations and smart use of fixtures. Proper planning ensures that even the smallest bathrooms can feature comfortable, accessible, and stylish shower areas without sacrificing other essential elements.
Corner showers utilize often underused space in the bathroom corner, freeing up room for other fixtures. These units come in various sizes and styles, including quadrant and neo-angle designs, offering a sleek look that fits well into small bathrooms.
Sliding doors are ideal for small bathrooms as they do not require extra space to open outward. They provide a clean, modern appearance and are available in various materials, including glass and acrylic, to complement any decor.
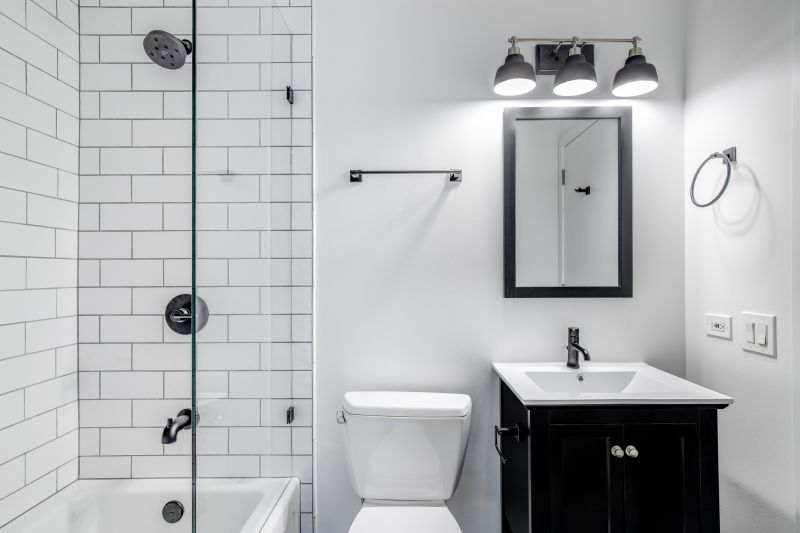
A compact shower featuring a clear glass partition creates an open feel, making the bathroom appear larger and more inviting.
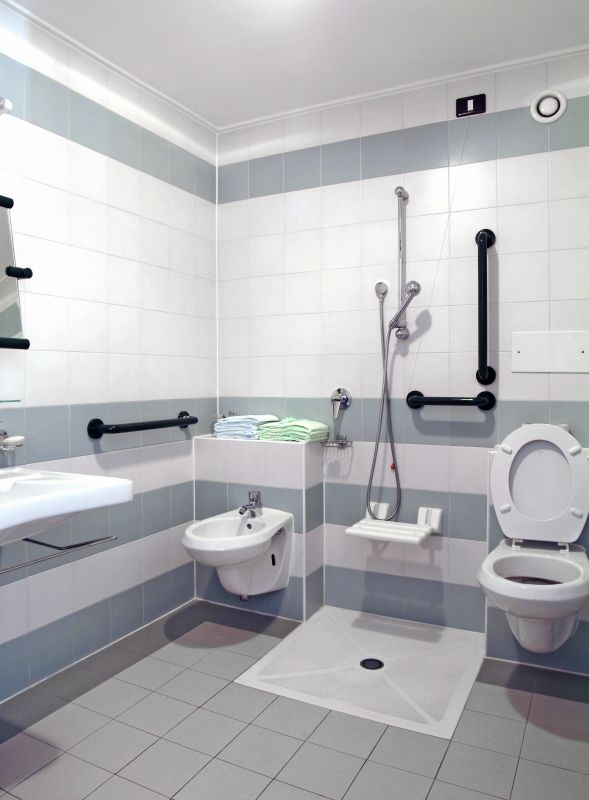
A walk-in layout with built-in niches offers convenient storage without cluttering the space, ideal for small bathrooms.
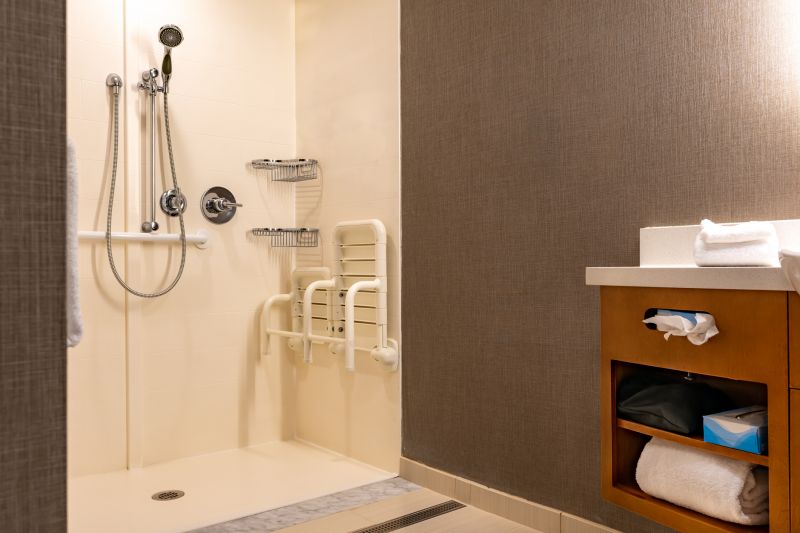
Incorporating a small bench within the shower area enhances comfort and accessibility, especially in tight spaces.
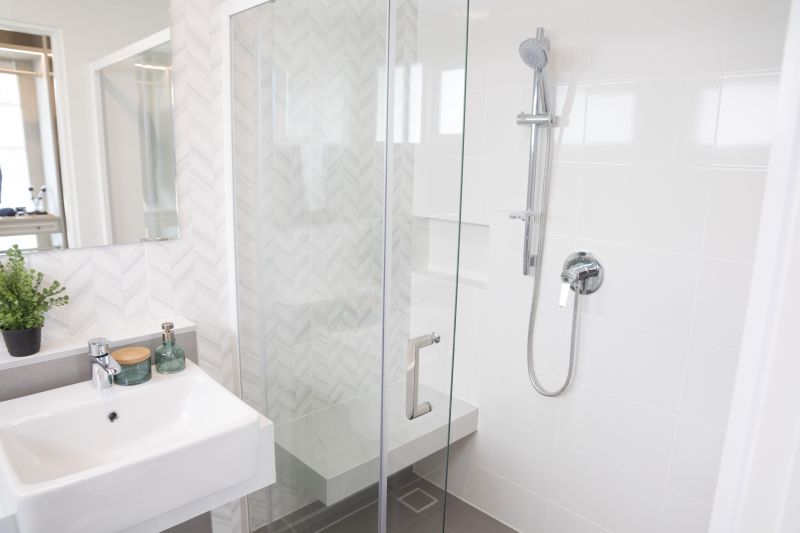
A simple, streamlined shower with minimal fixtures maximizes space and provides a contemporary look.
| Shower Layout Type | Key Features |
|---|---|
| Corner Shower | Utilizes corner space, often with sliding doors, ideal for small bathrooms. |
| Walk-In Shower | Open design with minimal framing, enhances sense of space. |
| Neo-Angle Shower | Triangular shape fits into a corner, maximizing space efficiency. |
| Shower with Built-in Niches | Provides storage without taking up extra room. |
| Shower with Sliding Doors | Prevents door swing space, suitable for tight areas. |
| Compact Shower Stalls | Small footprint, often with integrated benches or shelves. |
| Shower with Glass Partitions | Creates an open feel, visually enlarges the bathroom. |
| Shower Bench Integration | Adds comfort and accessibility in limited spaces. |
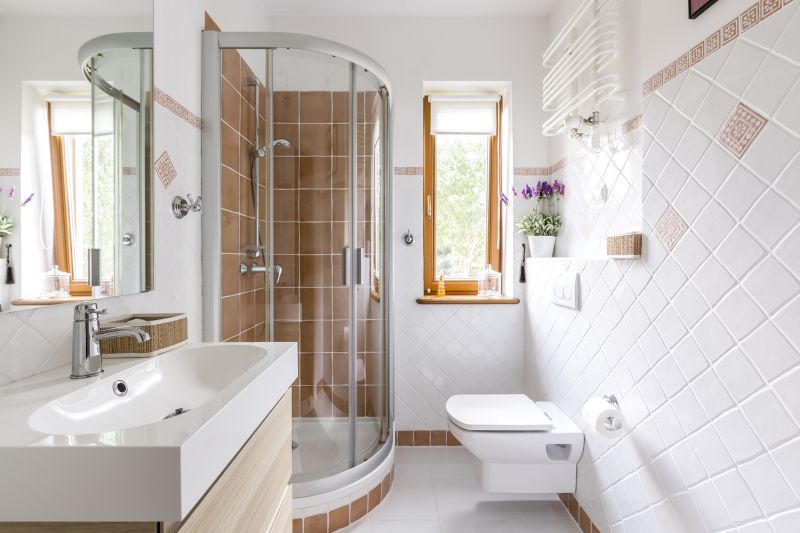
Efficient use of space with built-in storage for toiletries.
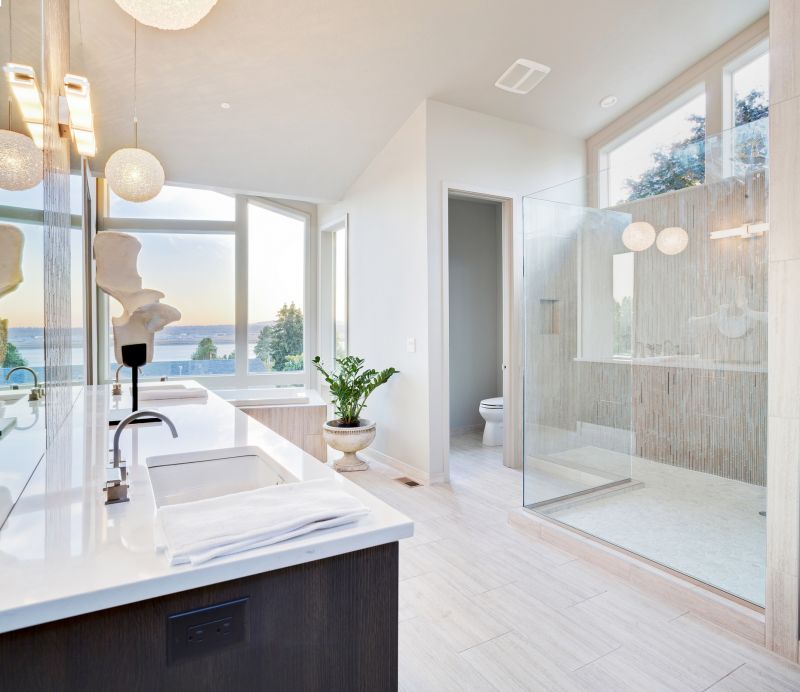
Creates an open, airy atmosphere in a compact bathroom.
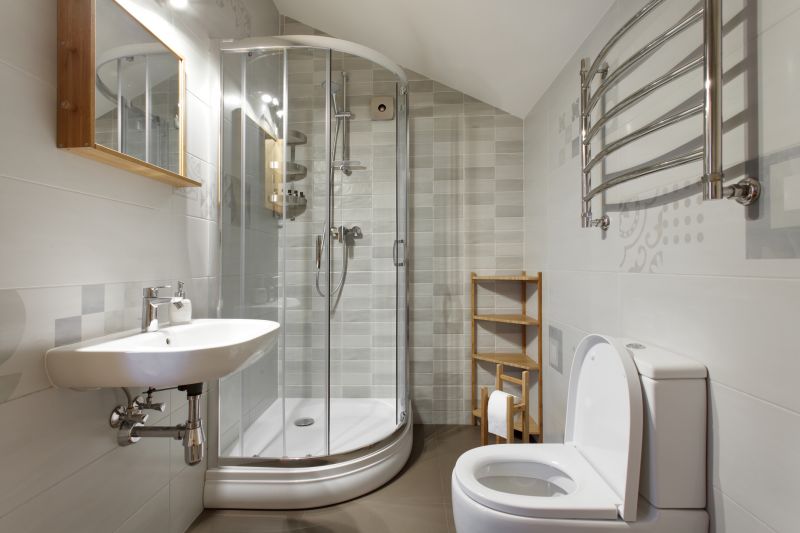
Streamlined fixtures save space and reduce visual clutter.
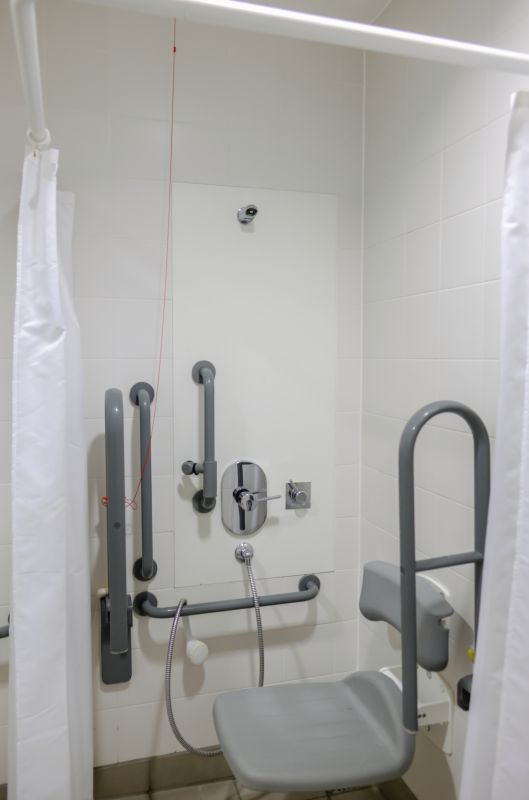
Provides comfort without compromising space.
Incorporating innovative design ideas can dramatically improve the functionality of small bathroom showers. For example, utilizing a glass enclosure with minimal framing enhances transparency, making the space feel larger. Choosing corner or neo-angle configurations allows for more open floor plans, which can be critical in tight quarters. The addition of features like built-in benches or shelves maximizes storage without sacrificing valuable floor space. Ultimately, a well-planned layout ensures that small bathrooms remain practical, comfortable, and visually appealing.


